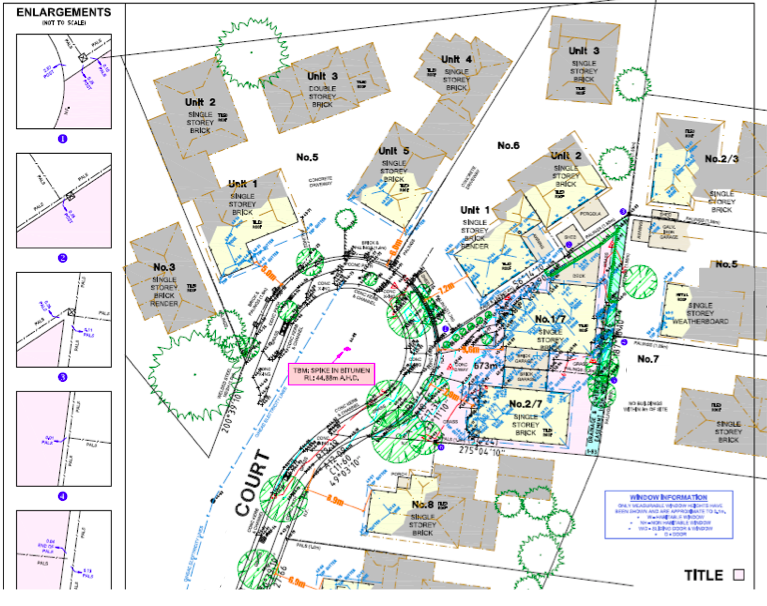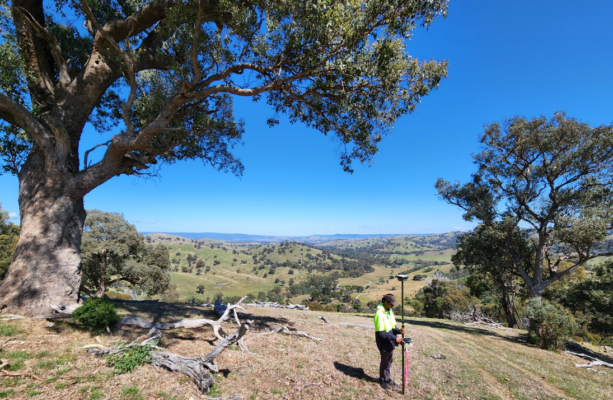Site Analysis Survey
A Site Analysis Survey, also known as ResCode Survey, Site Description, and Site Context Plans, is an essential step in the subdivision process.
For some town planning applications, council will require a survey that displays all of the properties within a minimum 50-meter radius of the proposed development. The Site Analysis Survey helps local councils review the land project and ensure that any proposed development suits the existing neighbourhood character and layout.
Linear Land Surveying offers Site Analysis Surveys across Victoria, helping you to gain approval from the appropriate authority. Our Site Analysis Survey is usually completed as an addition to the Title Re-establishment & Feature and Level Survey Plan.
Site Analysis Plans provide information with respect clause 56 of Council Planning Schemes:
- Roof Information of building/dwellings.
- Building/dwelling details and vehicle access points along the street.
- Fencing types and heights.
- Building/dwelling setback information.
- Proximity to nearby public open space, community & recreational facilities, schools, local shops & public transport.
- Individual house photos.
Contact the friendly team at Linear Land Surveying to get started on your Site Analysis Survey today.
Need help with Site Analysis Surveys?
Submit your enquiry and one of our specialists will get in touch shortly:












