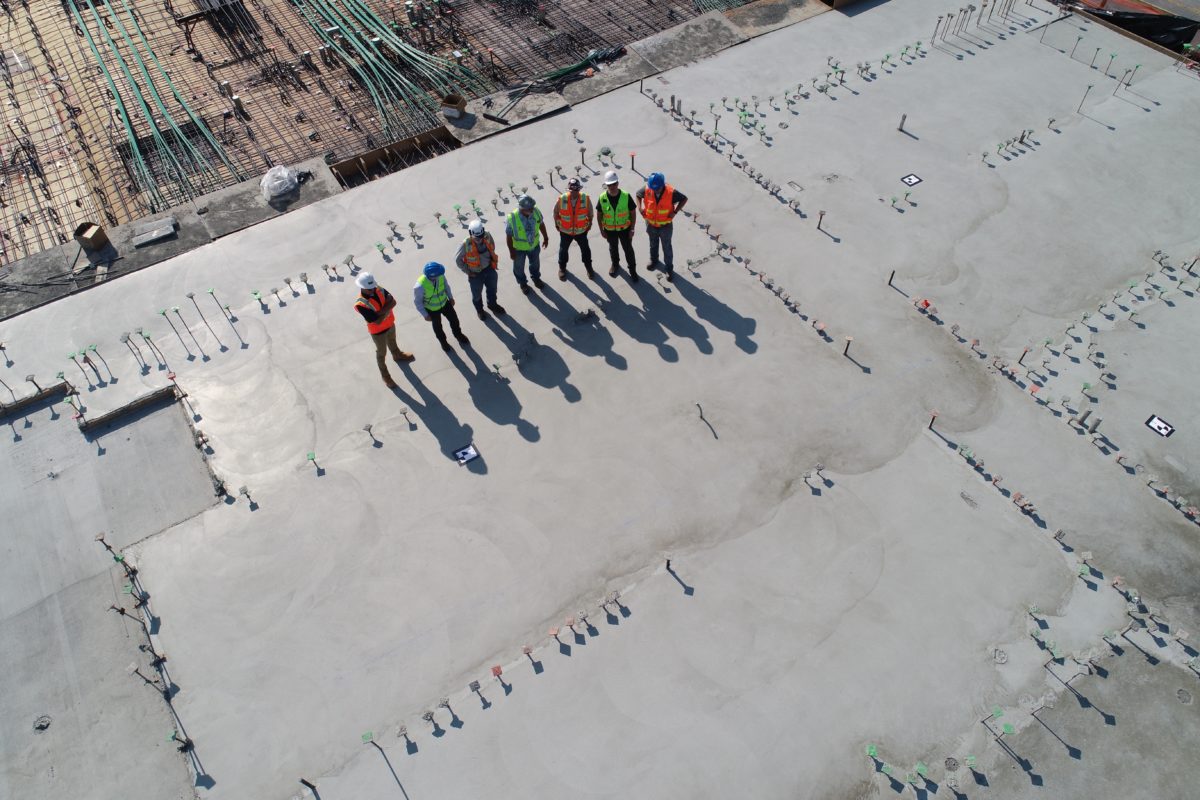Are you building a new home, extending on your property or undertaking a multi-unit residential or commercial development? Does your builder use a land surveyor to mark the setout of the new building? This is always a crucial question to ask of your builder before construction begins.
What is a setout?
A setout is the process of taking the building design or construction drawings and marking the location of critical walls and features (lifts, concrete pillars, concrete slab location) on the designated property. Setting out the layout of your property with precise measurements ensures your build is constructed in the appropriate location and is true to the council — approved design.
Why does a surveyor need to do a setout?
A setout should be completed by a land surveyor who has expert knowledge of the process and technology used to ensure precise measurements. A land surveyor will use a Total Station, equipped with EDM measurement, to ensure millimetre accuracy.
Why is a Setout always a must when building?
Without an accurate setout you could run the risk of any of the following issues:
- Inaccurate location of dwelling on property
- Incorrect measurements and dimensions in dwelling
- Disputes from various parties (such as neighbours) over the resulting building
- Failing council and/or building surveyor inspections, thus jeopardising Certificate of Occupancy
- Undertaking expensive rebuilds and reconstructions.
How can we help?
Give Sam and team at Linear Land Surveying, (Melbourne land surveyors) a call on 9873 8888, or email survey@linearlandsurveying.com.au, for a free setout quote on your next building, land subdivision or construction project.

